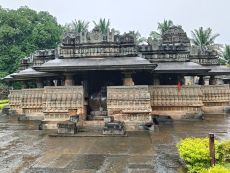
Kedaraswara temple in Balligavi , near Shikaripura in Shivamogga district of Karnataka is a Shiva temple built in trikuta style .It is a heritage site & protected monument under archeological survey of India [ASI]. The temple is presumed to be built during 11th century by the Hoysala kings who were feudatory of Western Chalukyan empire.

Location
Balligavi is a small town located in Shikaripura taluk, Shivamogga district, Karnataka, India.
It is an ancient Shiva temple where devotees from various parts of Karnataka and neighbouring states visit particularly during festivals like Shravana and Shivratri. The ancient Kedareswara temple is famous for its architectural significance and it is easily accessible from National highway.
The temple premises also include an artgallery with statues, paintings and sculptures of Hindu gods and goddesses from various centuries. Some of them are in dilapidated conditions.
Visiting Balligavi offers a delightful experience to devotees as well as individuals who are keen to understand the archeological significance of this heritage monument. Sri kedareswara temple is situated in Balligavi town at a picturesque place surrounded by lush green vegetation.
History
The town Balligavi is very ancient and it is mentioned in medieval inscriptions as Anadi rajadhani. Balligavi was a renowned town during the rule of western Chalukyas in 11th-12 th century. The golden age of Balligavi was during the rule of the Western Chalukya Empire during the 10th-12th centuries.
The ancient kedaraswara temple is built in distinct Hoysala architectural style.
The temple has the cella [garbhagriha] with the Shivalinga [ universal symbol of Shiva ,the Hidu god].
During ancient times the temple was known as the centre of kalamukha sect of shaivism. The famous festivals celebrated in the temple are shravana and mahashivratri.
Kedareswara Temple architecture
The ancient kedareswara temple is built in trikuta style or having three shines with shikara facing east north and south. The temple shrines are capped by decorative towers of Hoysala style with kalasha on the top. According to the Mysore archaeological department , Kedareswara temple is the oldest example of the Western Chalukya- Hoysala architectural combinational style in Karnataka.
The western shrine has a vestibule and all the three shrines conjointly open to mahamandapa which is preceded by a sabhamandapa. The western shrine is presumed to be the oldest one. The western shrine is the oldest dating from the 7th or 8th century.
All shrines open up to a six-pillared hall called “mahamantapa” which is preceded by a large ornate open space called “sabhamantapa”.
The layout of the gathering hall or sabhamandapa is “staggered square” which has the effect of creating projections and recesses. Each projection of the wall has a complete “architectural articulation” (achieved by repetitive decoration). The gathering hall has entrances from the north, south and eastern directions.
The ceiling of the mantapa is flat and the inner ceiling is well carved with lotuses in them. The central ceiling has the carving of Tandaveshwara (dancing Shiva) with eight dikpalakas (guards).
The distinctive Hoysala crest symbol is evident in this temple also. The dome is a large sculpted piece known as helmet or amalaka. This is an excellent example of a trikuta “triple towers” temple in a transitional Western Chalukya-Hoysala architecture.
The superstructures over the shrines are 3-tiered (tritala arpita) vesara (combination of south and north Indian style) with the sculptural details being repeated in each tier.
Kedareswara temple has all the distinctive architectural styles of a Hoysala architectural monument. It includes the large decorative domed roof over the tower; the kalasha on top of it and the Hoysala crest (emblem of the Hoysala warrior stabbing a lion) over the sukhanasi (tower over the vestibule).
The dome is the largest sculptural piece in the temple with ground surface area of about 2×2 meters and is called the “helmet” or amalaka.
Its shape usually follows that of the shrine (square or star shape). The tower over the vestibules of the three shrines appear as low protrusions of the main tower .
The shrine interior :
The entrance to the shrine which faces east has a Nandi, the bull and a celestial attendant of Shiva.
The central shrine has a Shiv linga made from black marble .
The shrine to the south has a linga called Brahma and the shrine to the north has a statue of Janardhana (Vishnu).
The exterior architecture:

The exterior walls of temple are bult in “staggered-square” style with many projections and recesses which is a Hoysala design. The outer walls of the open mandapa (hall) have carvings of women wearing fine jewellery. Two Hoysala emblems were added in 1060 CE by king Vinayaditya.
The superstructure (tower) of the vimana is well- decorated with sculptures of Tandaveshwara, Varaha, Uma Narasimha, Bhairava etc. (avatars of Shiva and Vishnu) and the sukanasi of all three towers still exist.
How to reach Balligavi?
- Nearest air ports
Hubbli airport is 130 km away.
Belgaum airport is 224km away from Balligavi town.
- Nearest railway station
Shikaripura railway station is the nearest.
- By road:
Bus services are available to Balligavi from nearby places like Shivamogga , Uduppi , Shikaripura etc.
From Shivamogga to Balligavi the distance is 74kms by bus or cab .
From Mangaluru to Uduppi buses or cabs are easily available and Uduppi to Shivamogga bus services reach Balligavi also.
[ Mangluru to Balligavi 234.2 kms]
References
- A Concise History of Karnataka, pp 116-117, Dr. S.U. Kamath
- https://en.wikipedia.org/wiki/Balligavi
- https://en.wikipedia.org/wiki/Kedareshvara_Temple,_Balligavi
Leave a Reply